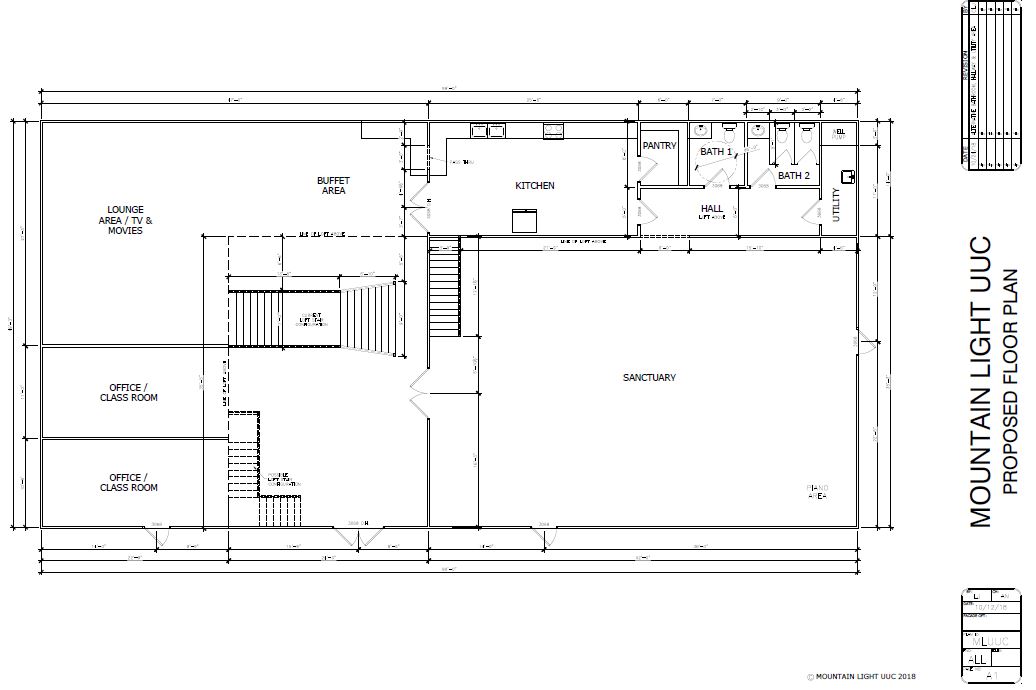Related Sections
Group Memory: congregational deliberations
Floor Plans: proposed remodeling
Parcel Maps: tax assessor's plot maps
Floor Plans
We acquired ownership of the building in 2017 May. It was divided into two sides: the sanctuary and religious education (RE). Access between sides was exclusively exterior. We removed the central fireplace from the sanctuary side and added a double door to connect the two sides internally.
Proposed Remodeling 2019

Proposed floor plan presented to the Board of Directors by Art Nelson and Patrick Cavigliano on 2018 July 15 and updated in October by Lorraine Jones. Shows only ground level. Click here for the PDF.






